Some of my favorite childhood memories were created on my mommaw’s front porch. Her house sat low in the valley on the left side of a long hollow in southern West Virginia. We would watch the deer and turkeys forage for food in the creek between the mountains. Birds would build nests in the rafters of her porch and we would watch the babies grow.
I learned an awful lot from her and poppaw on that porch and I cherish those memories.
Here’s the view from my mommaw’s porch:

Building a new porch is the first step toward making a manufactured home appear more like a site-built home. You can add visual interest and curb appeal, increase your home’s value by adding additional living space, and give your family a place to make memories.
To put it simply, a new porch can completely change the look of your mobile or manufactured home.
45 Great Manufactured Home Porch Designs
Here are 45 great manufactured home porch designs (and decks) that can help you decide which style best suits your home and provides the look you want:
Note: At the end of the article we provide several tips and professional advice that can help you plan the perfect porch for your manufactured home.
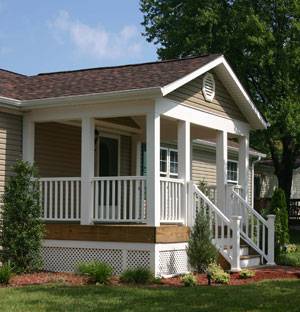

Related: If you like decorating your home in a country style this double wide is perfect for you.

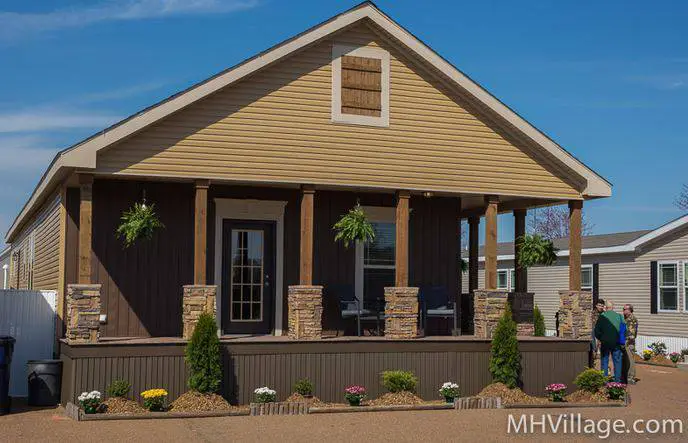

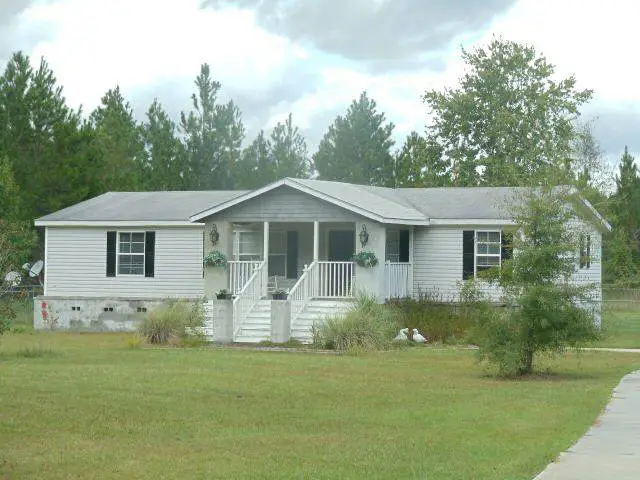
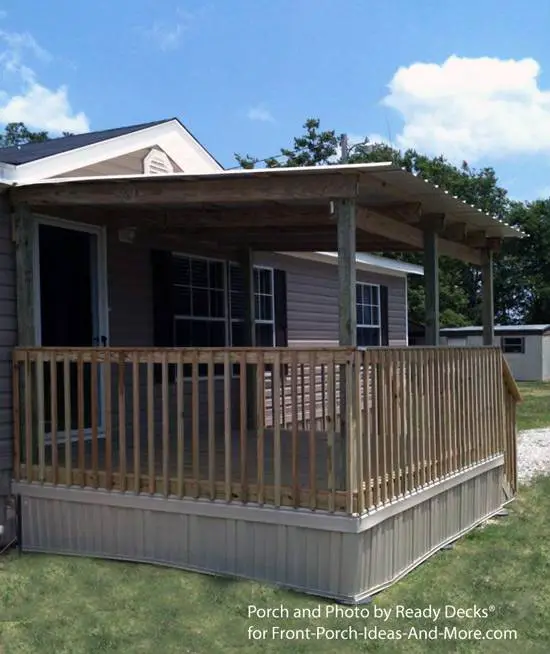
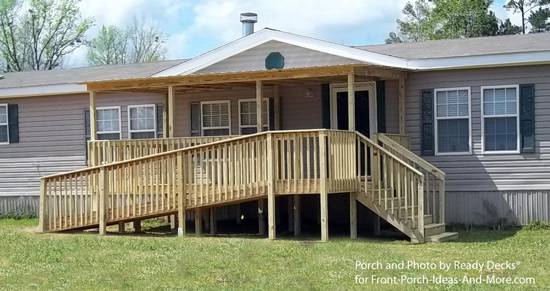



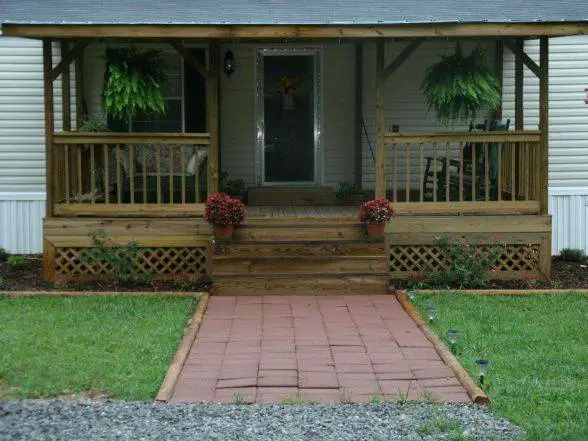
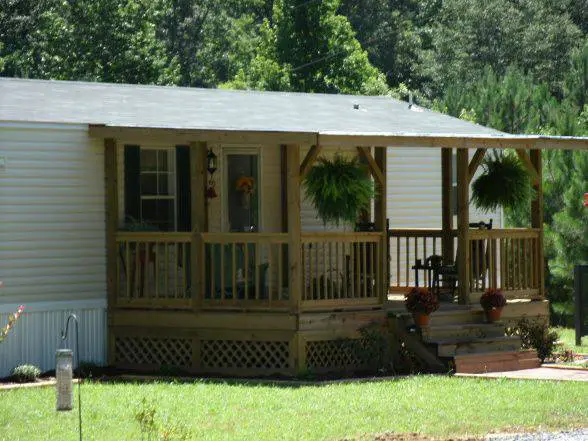
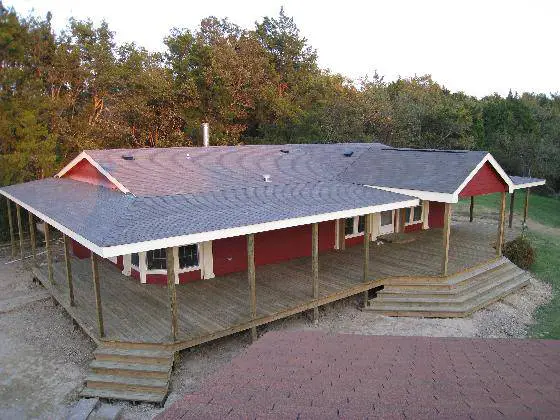


Source: HomePro Construction
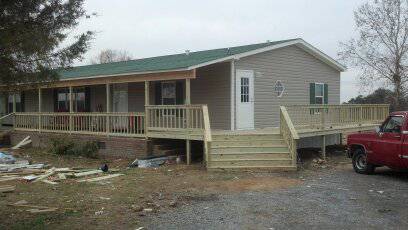
Source: HomePro Construction
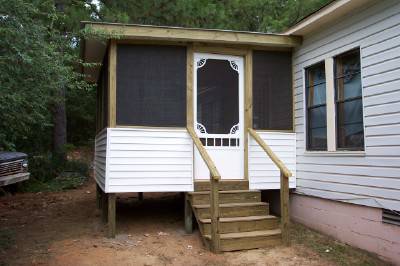
Source: HomePro Construction

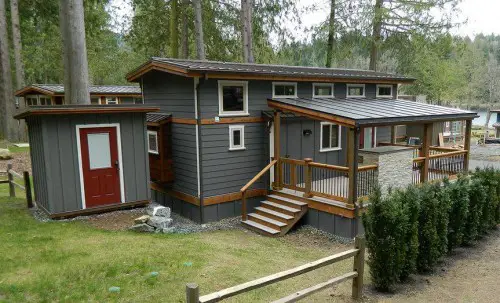



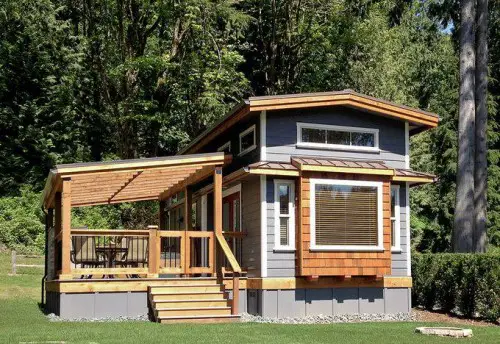
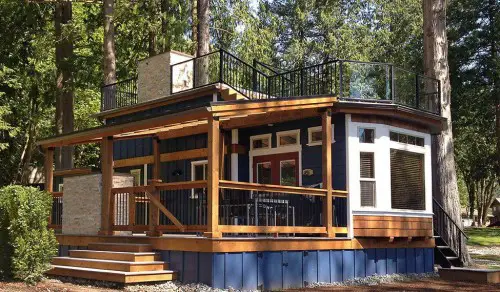

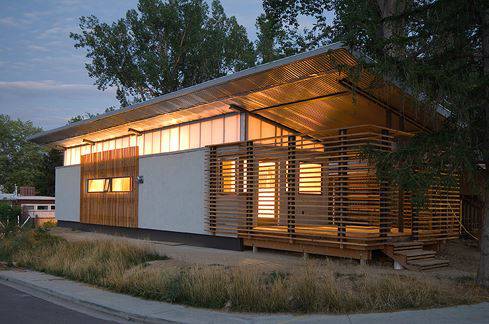






See Mobile Home Decorating Ideas for Every Room in the House
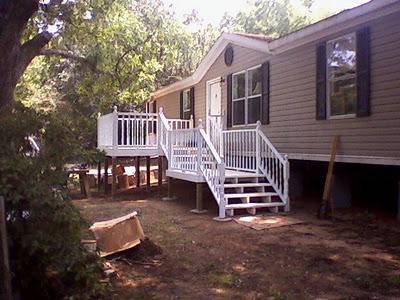
See more of this beautiful manufactured home here!
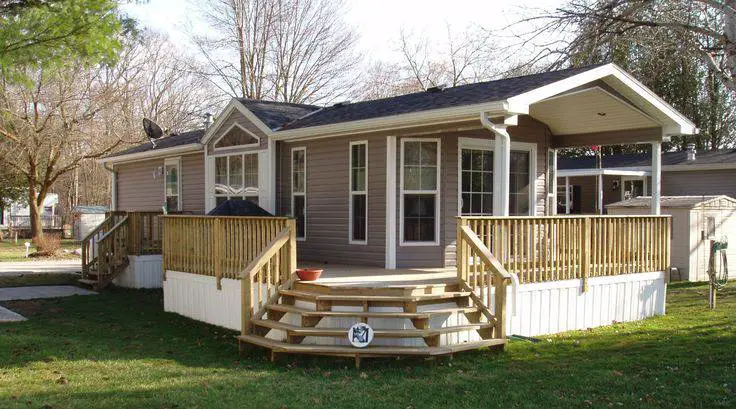
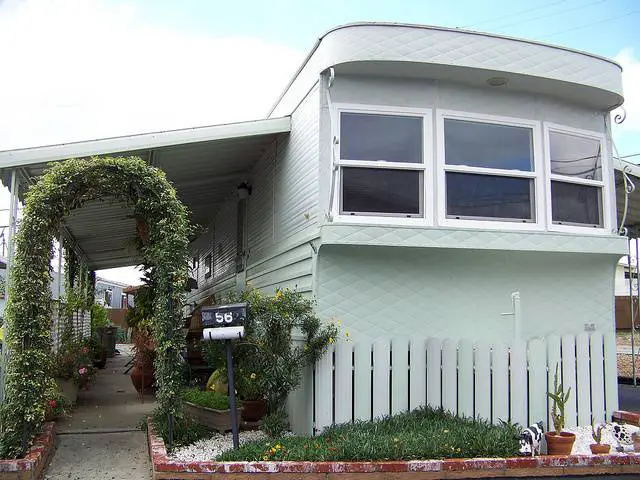

See more of this gorgeous mobile home here!


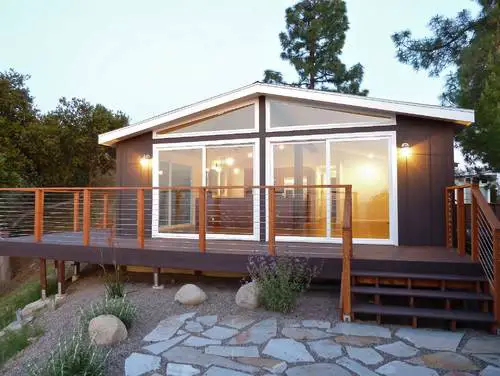
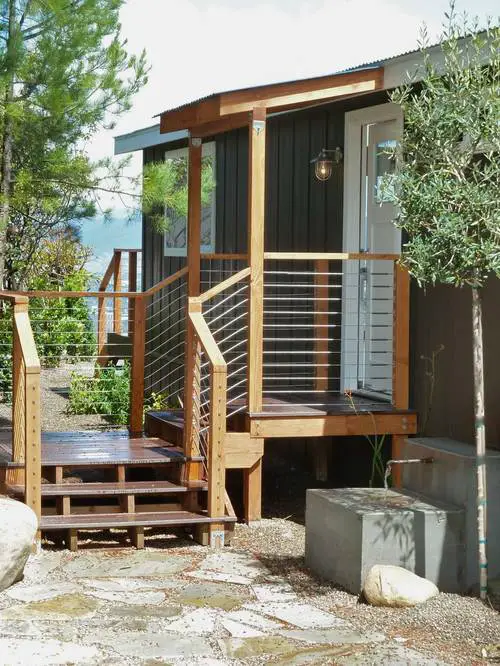
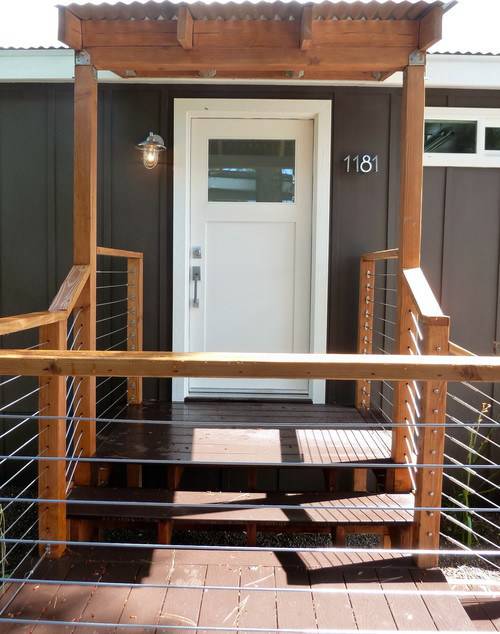
See more of this awesome manufactured home remodel here!
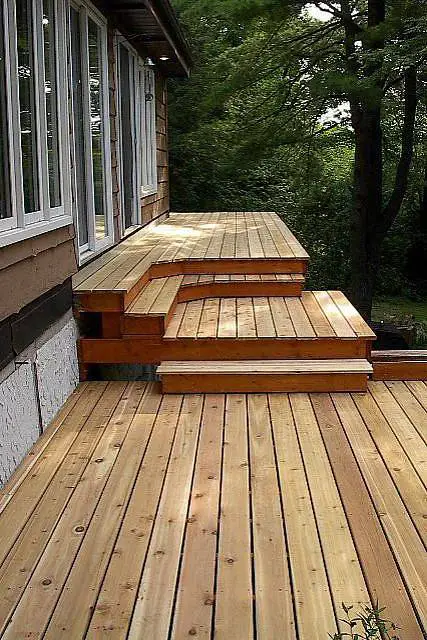
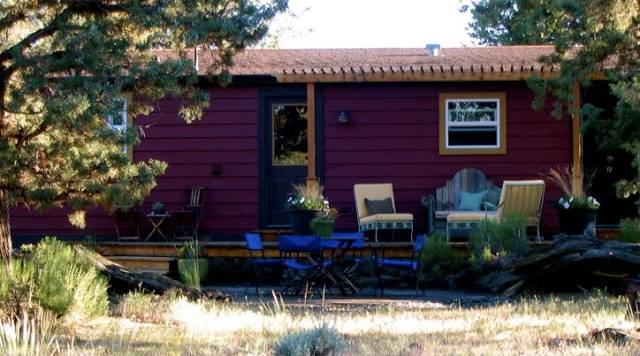

See this awesome manufactured home remodel here!
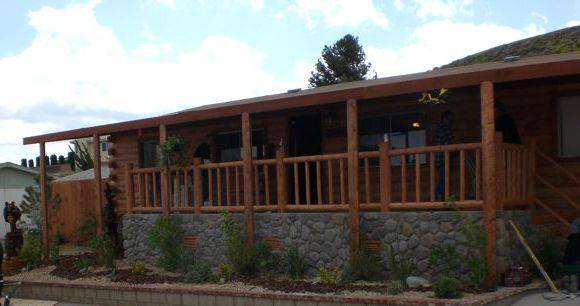
Source: CMT

See more of this beautiful manufactured home here!



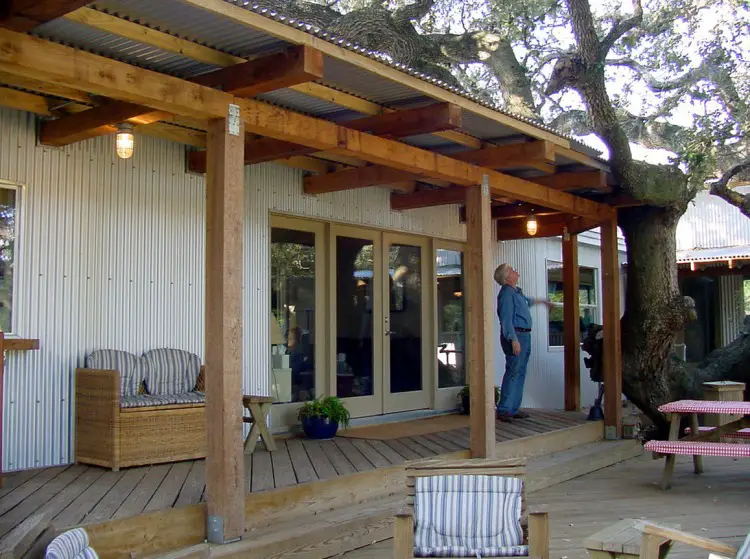
See more of this gorgeous mobile home remodel here on Mobile Home Living!
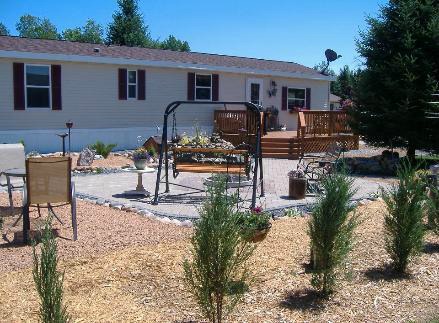
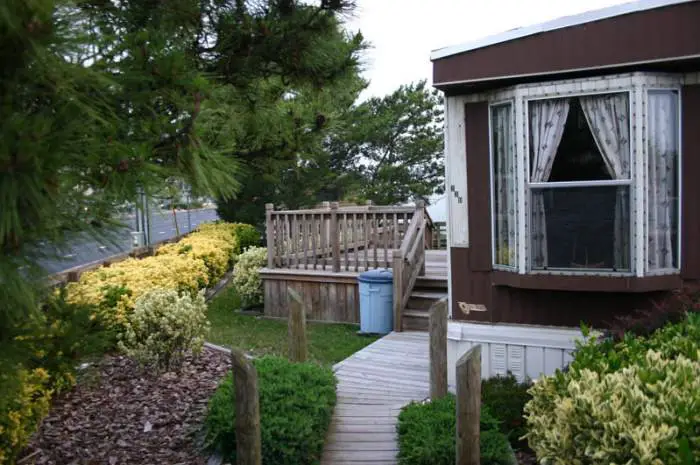
Get lots of great manufactured home landscaping tips here!


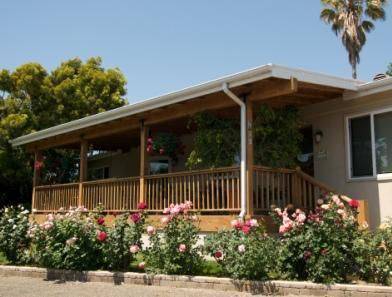

Related: 9 Beautiful Manufactured Home Porch Ideas
Free Online Porch Design Programs
The best website I’ve found for porch design is Front Porch Ideas and More. You simply won’t find a more informative and thorough resource for porch design ideas online. They also have a very handy Front Porch Illustrator that can help you determine the right porch design for your home. While they do not have a manufactured home to chose from, they do have a standard ranch home that can suffice with a little imagination.
Here’s the home without a porch:

Here are one of the many choices of porch designs (Porch R9- Pitched roof, column capitals, painted ceiling, ashlar floor, and cast bed edging):

Visit the Front Porch Illustrator Here.
Azek Building Products has a deck designer that could be useful to you. You’ll need to create an account and have Java installed but it does create a nifty 3D visualization of your desired designs with precise cut dimensions and material lists.
Visit the Azek Deck Designer Here.
Planning a New Porch for Your Manufactured Home
Once you’ve chosen the perfect deck or porch design for your manufactured home you’ll need to start planning the build.
Simple deck designs can be built by experienced DIY enthusiasts. If you’re knowledgeable of basic construction methods (footers, post & beam construction techniques, and roofing concepts) and comfortable with tools it should be a fairly straight-forward process. More complex builds are probably best left to the professionals.
Free Porch and Deck Design Plans
You can find lots of free porch and deck designs online. Most come with complete schematics, cut dimensions, and materials list.
Aztek Building Products Free Deck Plans
Aztek Building Products, mentioned above, has several free deck designs on their website. Click here to view all of them. Once you click on the design you like it will open a PDF with several pages of detailed information, from schematics to material lists. Here’s an example:

Material List

Decks.com Free Deck Plans
Decks.com has hundreds of free deck plans available on their website. Click here to see them all. You’ll chose the design and then the size and enter your name and email information and they will email you a materials list. Here’s a sample of the various designs available:

What is the Right Size?
Once you’ve decided on the style of your new porch you’ll need to decide on the size.
The scale is an important aspect to consider when planning a porch or deck. You’ll want it to look like it was always a part of the home and to help add dimension, a quality that is sorely lacking on most manufactured homes.
Most professionals advise that you never go under 6 foot on either width or length for a deck or porch.
You’ll want enough space to sit and visit with friends and family comfortably. If you plan on grilling or having a table you’ll probably need at least an 8-foot width. You’ll also need to consider railing placement since railing is rarely positioned at the very edge with traditional porch designs. Typically there will be at least a 1″ overhang and if you are using 6″ columns they will need to be positioned over the framing – this automatically reduces your width by 7 inches minimum thus your 6′ wide porch will only have 5′ 5″ of usable space.
Length will be based on your home’s length and personal preference more than anything. Take into consideration shelter from the rain while walking to your garage or driveway and if you want the porch to wrap around to the side of your home.
Roofing Considerations for a New Porch
The roof of your new porch will impact your home significantly.
You’ll have to consider the rise and run of the roof and how it will be incorporated into the roof on the home. Most professionals suggest that porch roofs have a minimum 3/12 pitch, meaning the roof rises 3″ for every 1 foot of length. This provides adequate rain and snow runoff.
If you have a deck that you want to turn into a covered porch you’ll have to consider a few things. While it’s a great project, you’ll have to ensure that your deck can handle the added weight of the roof. Here’s what Decks.com had to say:
The downside is that porches are more expensive than just a deck and are relatively hard to build. You also must note that decks with porches must be designed to support 80 lbs per square foot compared to 55 lbs per square foot for decks. This extra 25 lbs is required to safely support the roof and snow loads. Decks with porches need to be specially engineered to distribute more complicated loads to the frost Footings are often required on the sides of decks that use a gable porch roof. Footing sizes are larger and need to be positioned so that support posts can directly transfer roof loads through sound framing to solid foundations.
Building a roof is hard work. You will be handling heavy materials while standing on ladders at high elevations. You will need a couple of helpers to build a porch. Building a porch definitely demands more skill and physical conditioning than building the typical deck project.
Related: Porch Planning Guide
How to Build a New Porch or Deck
If you will be building your new porch or deck yourself you should do a little research to re-acquaint yourself with the basic building techniques.
There are several great resources online that can help you. Here’s a list of the most informative I found:
Summary
Manufactured home porch designs can range from simple decks to ornate porches. The design you chose will probably impact your life and your home more than you realize. Choose wisely! Once you chose your porch design and size you can utilize the free plans and get complete material lists and schematics, both invaluable items to have when building anything.
Thank you so much for reading Mobile Home Living!
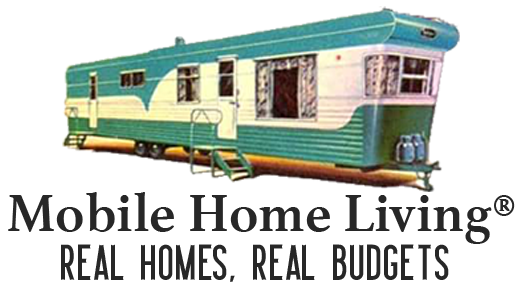

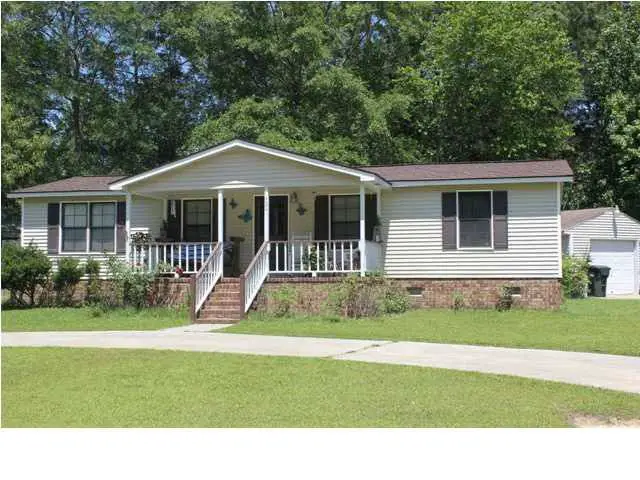
What are the 5 design elements?
Hi Lisa, I’m originally from Wyoming County and know Boone County well! Always good to hear from a fellow Mountaineer!
I am looking at buying a mobile home (double wide) in Eastern Washington. I happened to see the word mommaw and had to look. I was raised in Boone County West Virginia. I loved my mommaws and their porches. Thank you. Many great memories flooding back. Lisa
Hi Nana,
So sorry you lost your home in the hurricane. I hope you can make your new house home real quick. Would love to see your home when you get settled in. Best of luck to you! Keep in touch!
Such a wonderful site to use as inspiration. Moving into a mobile home after house destroyed by Hurricane Harvey and trying to find ways to disguise the “mobile” look of it. Some great ideas here! Especially for front porch designs.
This is fantastic information! I really appreciate the many resources after the article – thanks! Before next winter hits, I’m hoping to replace my front deck with an enclosed porch/mudroom. I’m still searching for inspiration, but I’m confident I’ll find something I love here in this post ☺️
The best screened porch designs incorporate the following five design elements into the overall structure. Most people; however, often fail to realize how important each element impacts the overall comfort and enjoyment of their screened porch. Before you start planning your screen porch addition, be sure to understand how each of these will affect your overall design. Doing so will ensure years of enjoyment.
A lot of thanks for all of the labor on this web page. Betty delights in getting into internet research and it’s easy to understand why. We learn all relating to the powerful form you create precious guidelines via this website and increase participation from people on this situation plus our favorite princess is truly being taught a lot of things. Have fun with the rest of the year. Your performing a fantastic job.
i really like the ideas , I am l always looking for budget friendly ways to make my home look not so much like a moble homes
Hi Karen!
Unfortunately, ramps and rails are regulated by your local or state code so you’ll need to call your local building permit office to find out what their rules are.
Without seeing your ramp it would be hard to give you the help you need but I don’t see why you would have any issues. Typically, wheelchair ramps are paired with steps. I’ve seen several different styles myself.
Best of luck to you!
We have a wheelchair ramp; My husband wants steps to portable car port. We are 38 inches off the ground.
Can remove part of the rail to make room for
Steps. My question: what kind and how many
Steps? Will need railing. Thank you for your advise, Karen
Hi Suzanne! So glad you like it! Thank you so much for reading MHL! I appreciate you sooo much!
Hi Shirlee! It’s great to hear from you!!
PS We’re doing well! I bought a 1965 Airstream Safari that has been taking up all my time and energy (and I love every minute of it!). I’ll be showing the work as we go. Right now, we’re just cleaning and repairing the basics whenever we get free time. Joe went back to work and has been working non-stop (I swear it’s either feast or famine with us…lol) but we should have it road ready in 4 or 5 months and then we’ll be going on a cross-country tour. Watch out! The hillbillies are heading west!! I hope you’re doing well! I always love to hear from you!
A welcoming front porch or nice deck adds a lot to a home. A good design and layout can take the curb appeal to the next level. I really liked many of the inspiration pics you posted. We’ve only ever built ground level decks and hired out anything that needed to be elevated and have steps and railings. I would like to add a nice deck to our side entry someday and will have to check out the links for plans and ideas.
Hope all is well with you and the family. I haven’t been to your blog in ages and now I’m catching up Always enjoy the home tours and see what people are doing with their MH’s.
Nice assortment, Crystal…from simple to complex and not very expensive to very expensive.
Lots of ideas to “steal”!